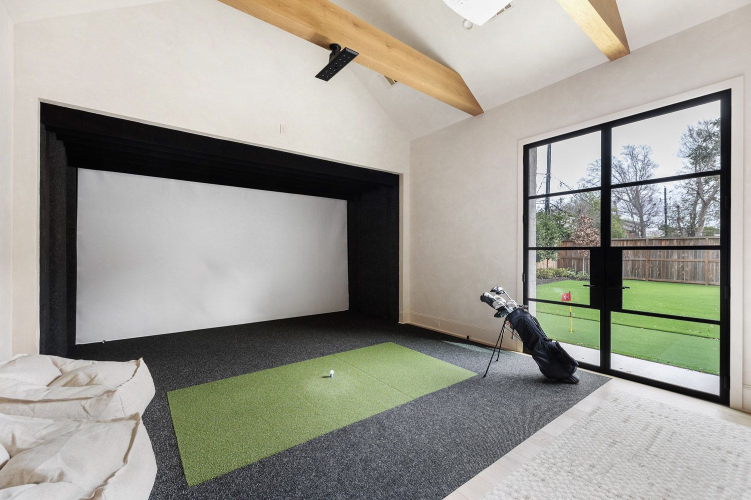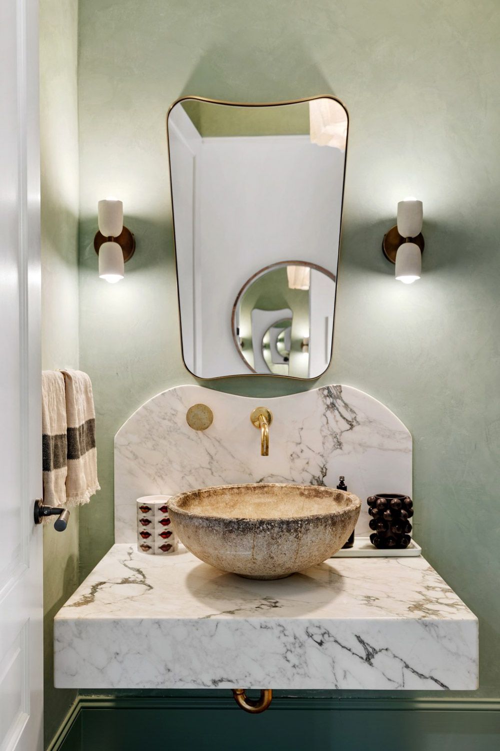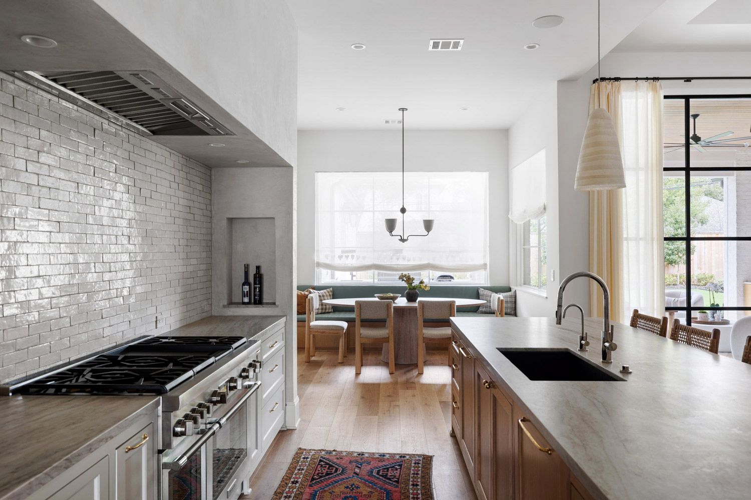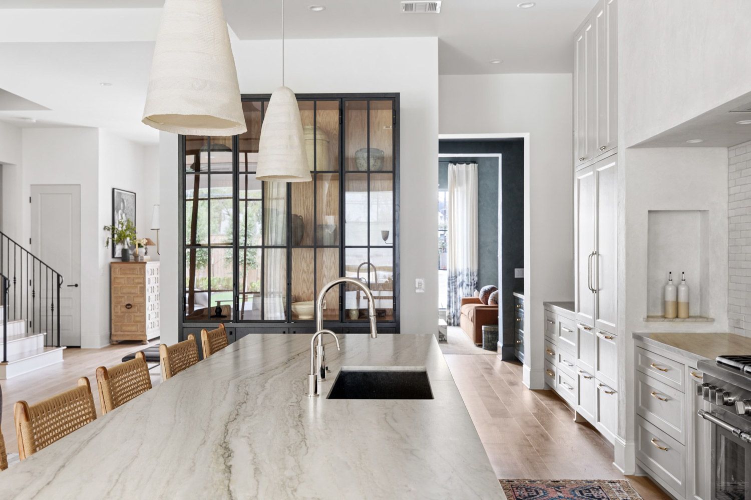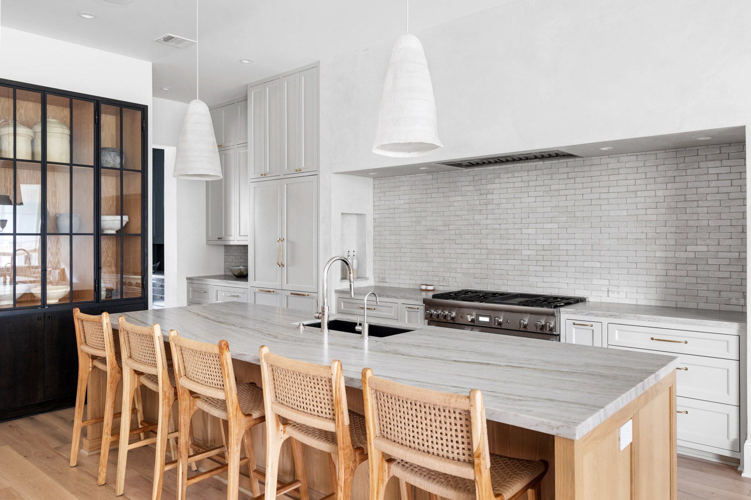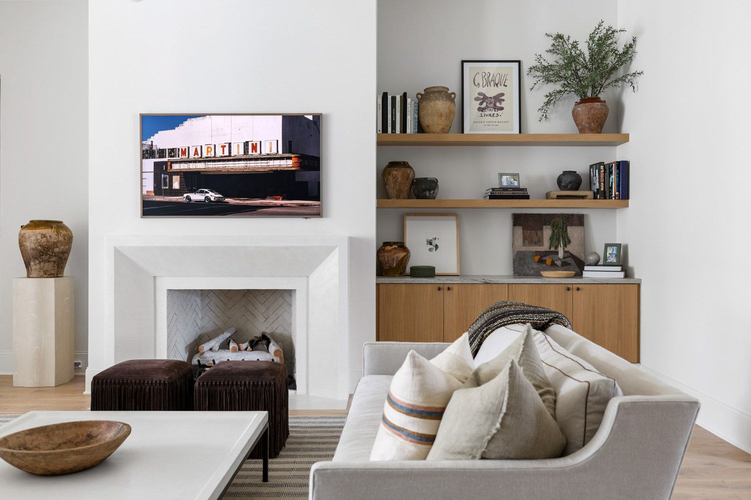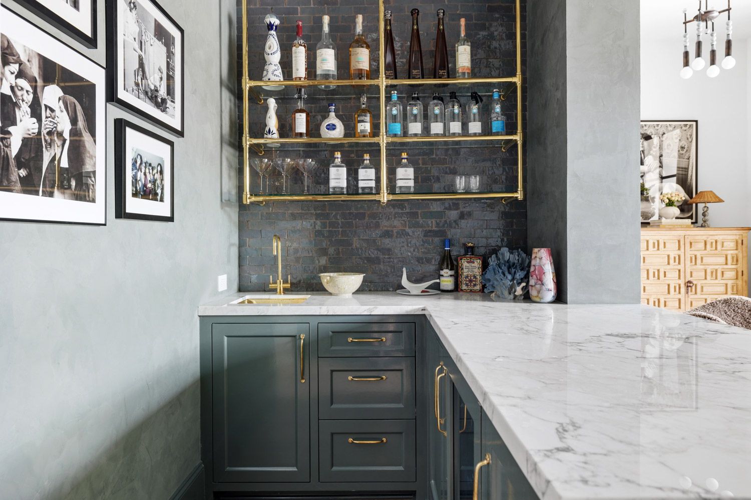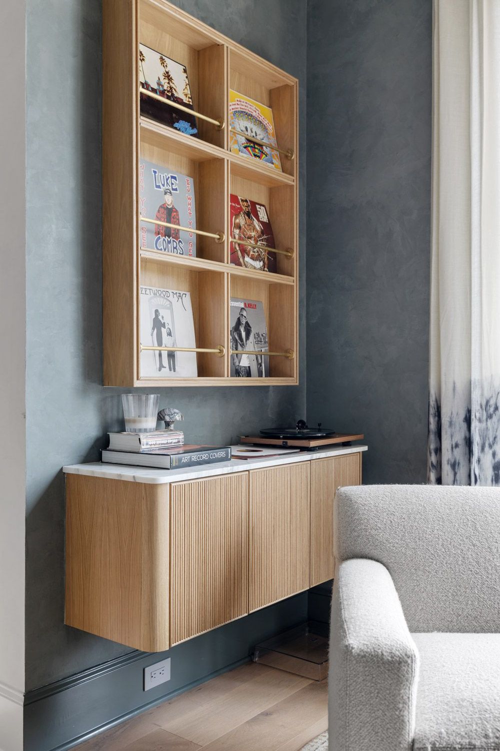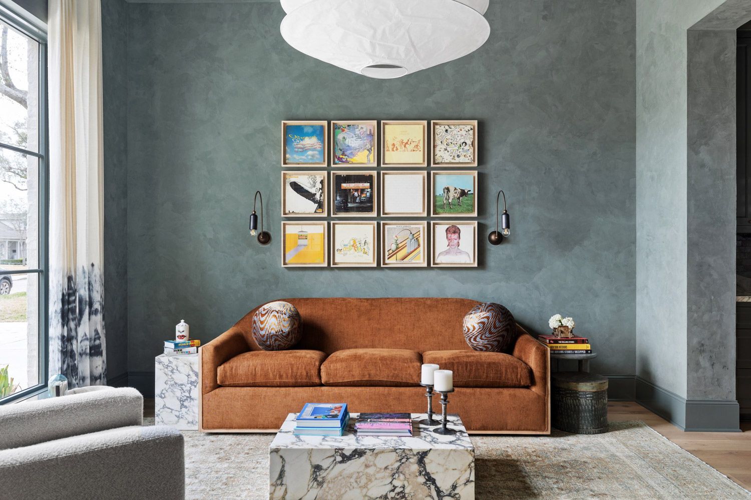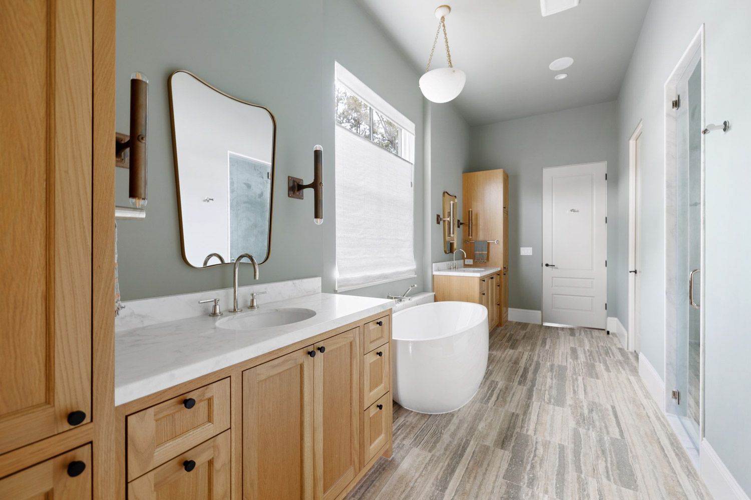Nestled in the heart of Briargrove North, this home was built for true family living. The downstairs Flex/Game Room was enlarged to include a golf simulator, while the dining room was retrofitted to serve as an Adult’s Lounge, where old school music is played while old-fashioned cocktails are served. And if the weather is just right, the outdoor pavilion is the perfect hangout with a summer kitchen, motorized screens, fireplace, and a putting green in the yard. Indeed every space was carefully planned and impeccably designed by the talented Meg Lonergan.
Doliver
Contemporary Home In Briargrove
Highlights
Briargrove
5BR | 5.5BA | 5,967SF
Features Golf Simulator, Plaster and Portola Paint Finishes, Exercise Room
Completed in 2023
Collaboration
Architecture by Sullivan, Henry, Oggero
Interiors by Meg Lonergan Interiors
Photographs by Josh Gremilion
Listing Agent: Vanessa Valdivia
Selling Agent: Caroline Bean

