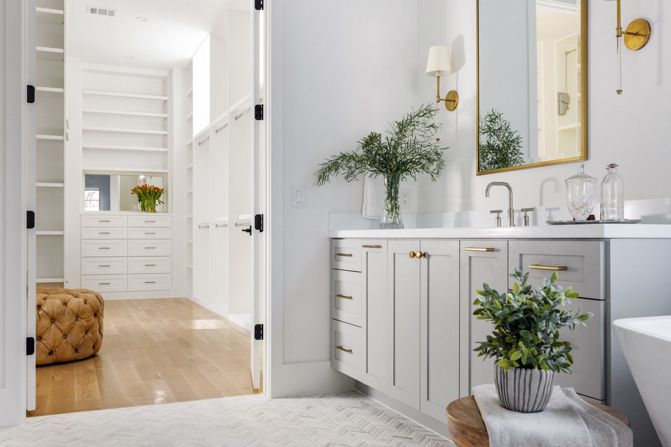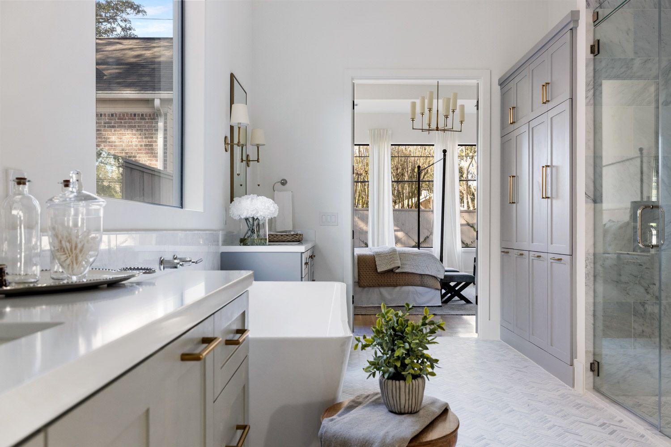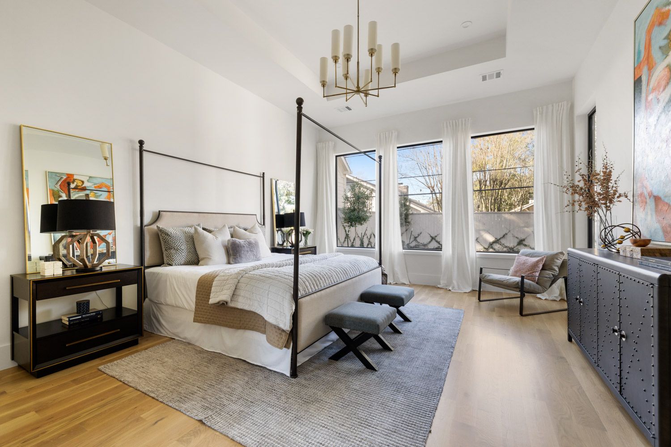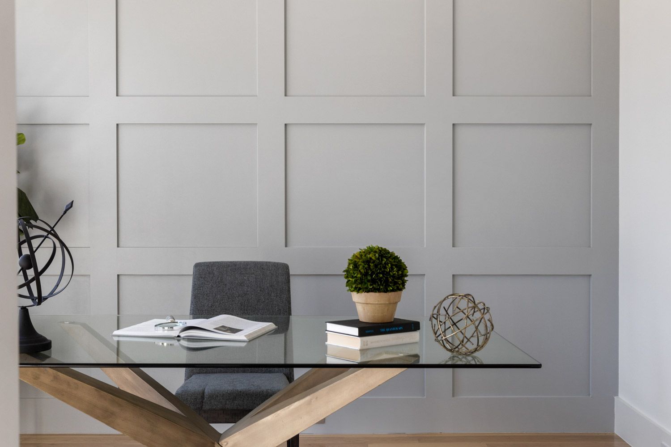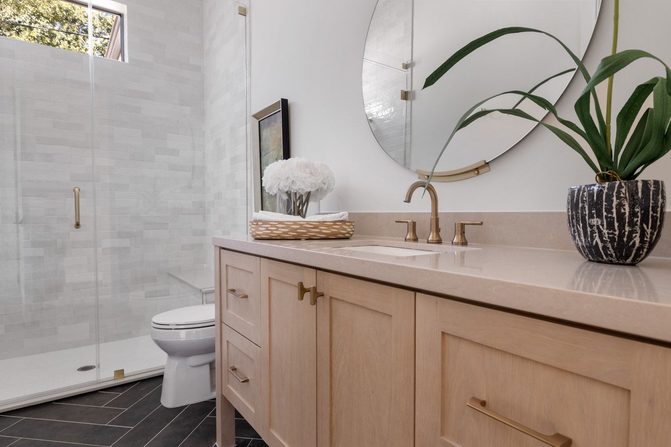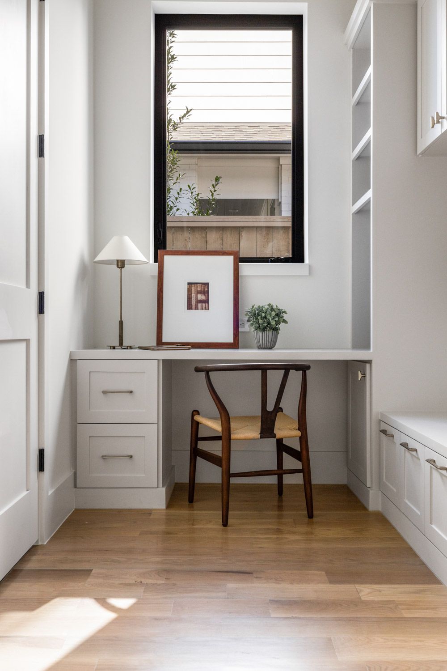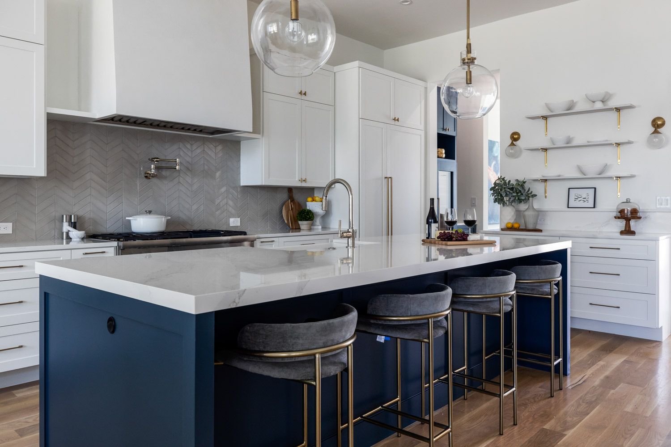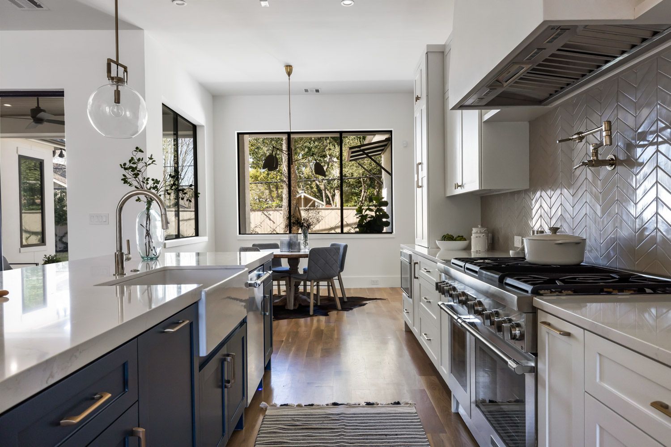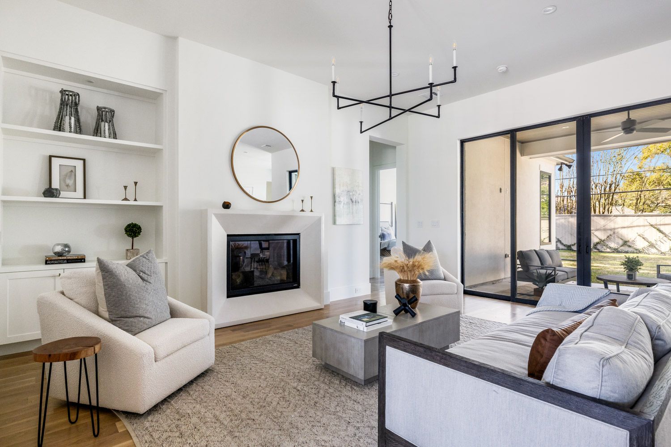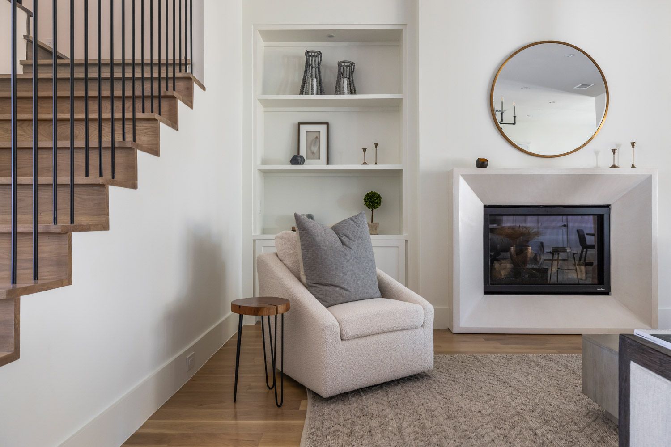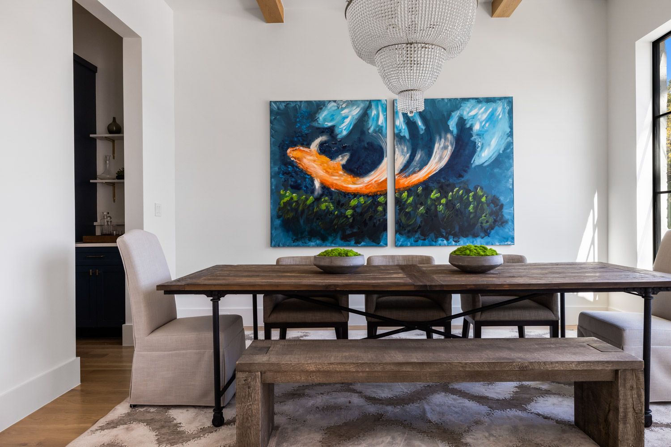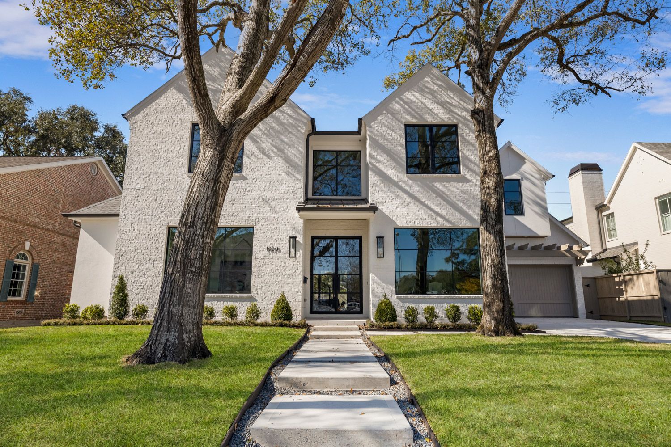This is a another successful collaboration between Sullivan Henry Oggero and L Design Group. Due to the size of the lot, our biggest decision was whether to place the Primary Suite downstairs (as most potential buyers would prefer) or upstairs (which would allow us more expansive living spaces. We worked closely with Bat Oggero to accomplish both and it turned out to be the right call.
Briar Ridge
Contemporary Home In Briargrove
Highlights
Briargrove
5-6BR | 5.5BA | 5,151-SF
Features upstairs Game Room plus Theater Room, Segretto Finishes, Oversized windows and doors
Completed in 2021
Collaboration
Architecture by Sullivan, Henry, Oggero
Interiors by L Design Group
Photographs by Josh Gremilion
Staging by The Luxe Design Group
Listing Agent: Vanessa Valdivia
Selling Agent: Caroline Billipp

