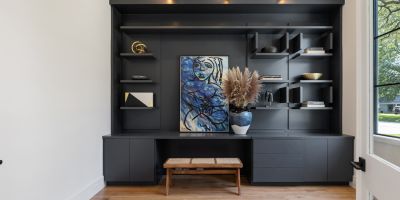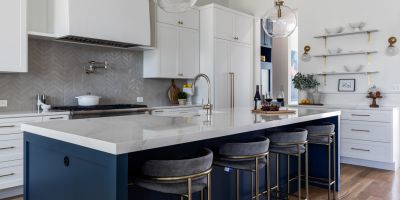26 November 2024

How to Choose the Perfect Floor Plan for Your Houston Custom Home
Designing your Houston custom home is an exciting journey filled with possibilities, and choosing the perfect floor plan is one of the most critical steps in the process. Your home’s layout not only defines its functionality but also plays a significant role in how well it suits your family’s lifestyle. At Unika Homes, we specialize in crafting Houston custom built homes tailored to your unique vision. With our expertise and commitment, we guide you in selecting a floor plan that perfectly complements your needs and aspirations.
Consider Your Lifestyle and Needs
Before diving into design specifics, reflect on your daily routines and how you envision using your space. Do you prefer an open floor plan for entertaining guests or a more segmented layout for privacy? Families with children might prioritize larger common areas, while professionals working from home may need dedicated office spaces. Our Houston custom home builder takes the time to understand your lifestyle to ensure your home layout enhances your day-to-day living.
Plan for the Future
While your current needs are essential, it’s equally important to consider your long-term plans. Are you expecting to grow your family, or are you downsizing as empty nesters? Perhaps you want a guest suite for visitors or aging relatives. Our Houston custom home builder helps you think ahead, crafting flexible floor plans that adapt to life’s changing needs, ensuring your home is not only beautiful but also timelessly functional.
Maximize Your Lot’s Potential
Your Houston lot’s dimensions and orientation significantly influence your floor plan. Features like natural light, views, and privacy should all be considered. For example, a north-facing lot may require thoughtful window placement to maximize sunlight, while a corner lot may open possibilities for unique entrances or outdoor spaces. Our team at Unika Homes evaluates every detail of your Houston custom home, helping you design a layout that makes the most of your lot’s potential.
Balance Style and Functionality
A floor plan should seamlessly blend style with practicality. While grand entryways and soaring ceilings are visually impressive, they should align with how you intend to use the space. Similarly, storage solutions such as walk-in closets and pantry space can elevate your home’s functionality. Our Houston custom house builder ensures every design element is both beautiful and purposeful, creating a home that reflects your personality while supporting your lifestyle.
Focus on Flow
The flow of your Houston custom home determines how comfortably you navigate your space. Logical connections between rooms, such as the kitchen’s proximity to the dining area or the master suite’s separation from noisy living spaces, can enhance your daily experience. At Unika Homes, we prioritize thoughtful layouts that create natural transitions, ensuring every part of your home feels connected and cohesive.
Personalization Is Key
What sets Unika Homes apart is our commitment to personalization. Your floor plan should be as unique as your story. From integrating Houston custom home features like a dream kitchen to designing a spa-inspired master bath, we work with you to transform your ideas into a functional and stunning reality. Our process emphasizes collaboration, attention to detail, and unwavering integrity.
Your Journey Begins with Unika Homes
Choosing the right floor plan is the foundation of building your dream home. At Unika Homes, we deliver a personalized home-building experience marked by creativity, craftsmanship, and care. Let us guide you in creating a Houston custom home that’s uniquely yours. Together, we’ll turn your vision into a space where your story begins—a home designed to inspire and nurture for years to come. Contact us today for a consultation.



